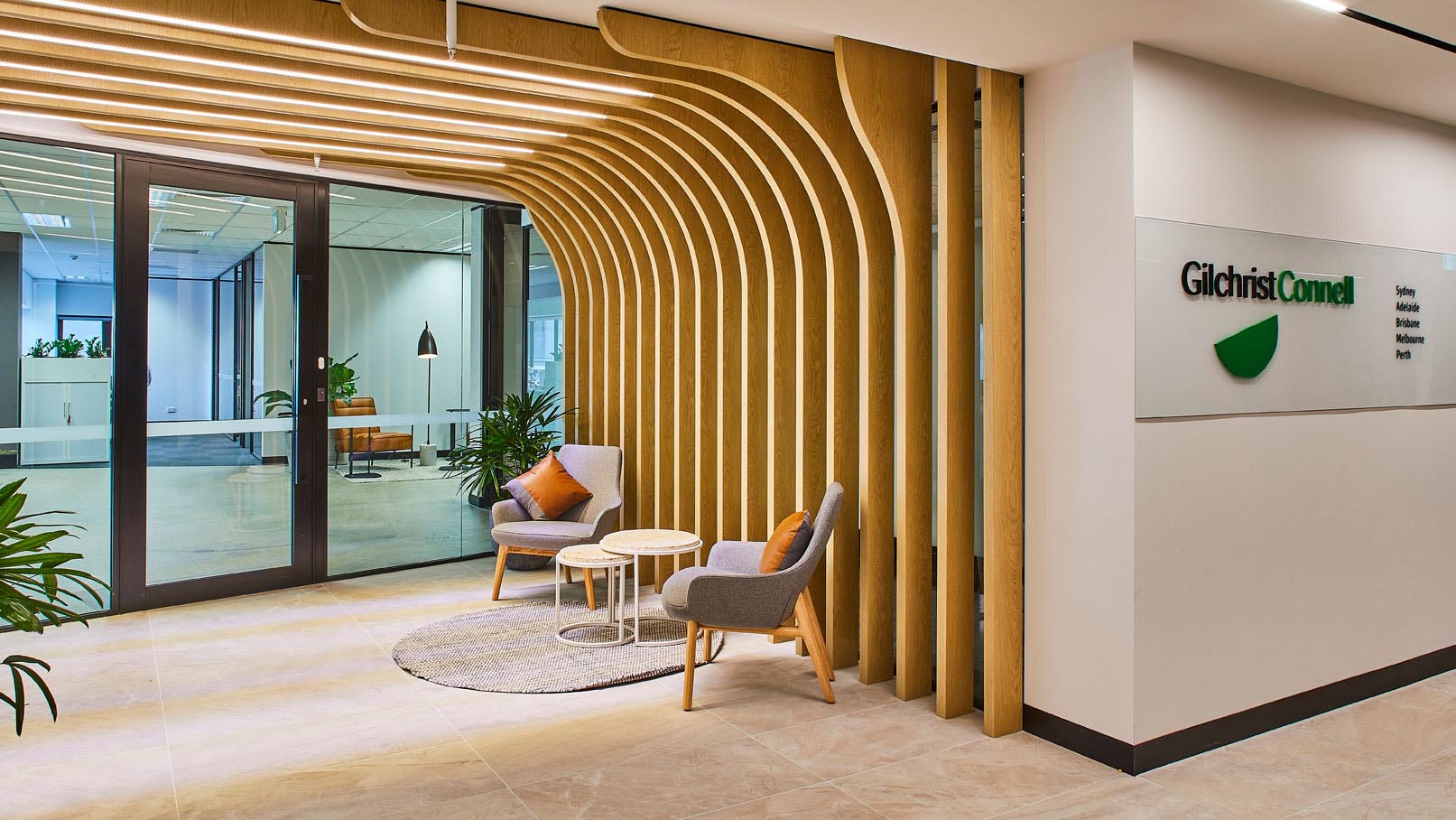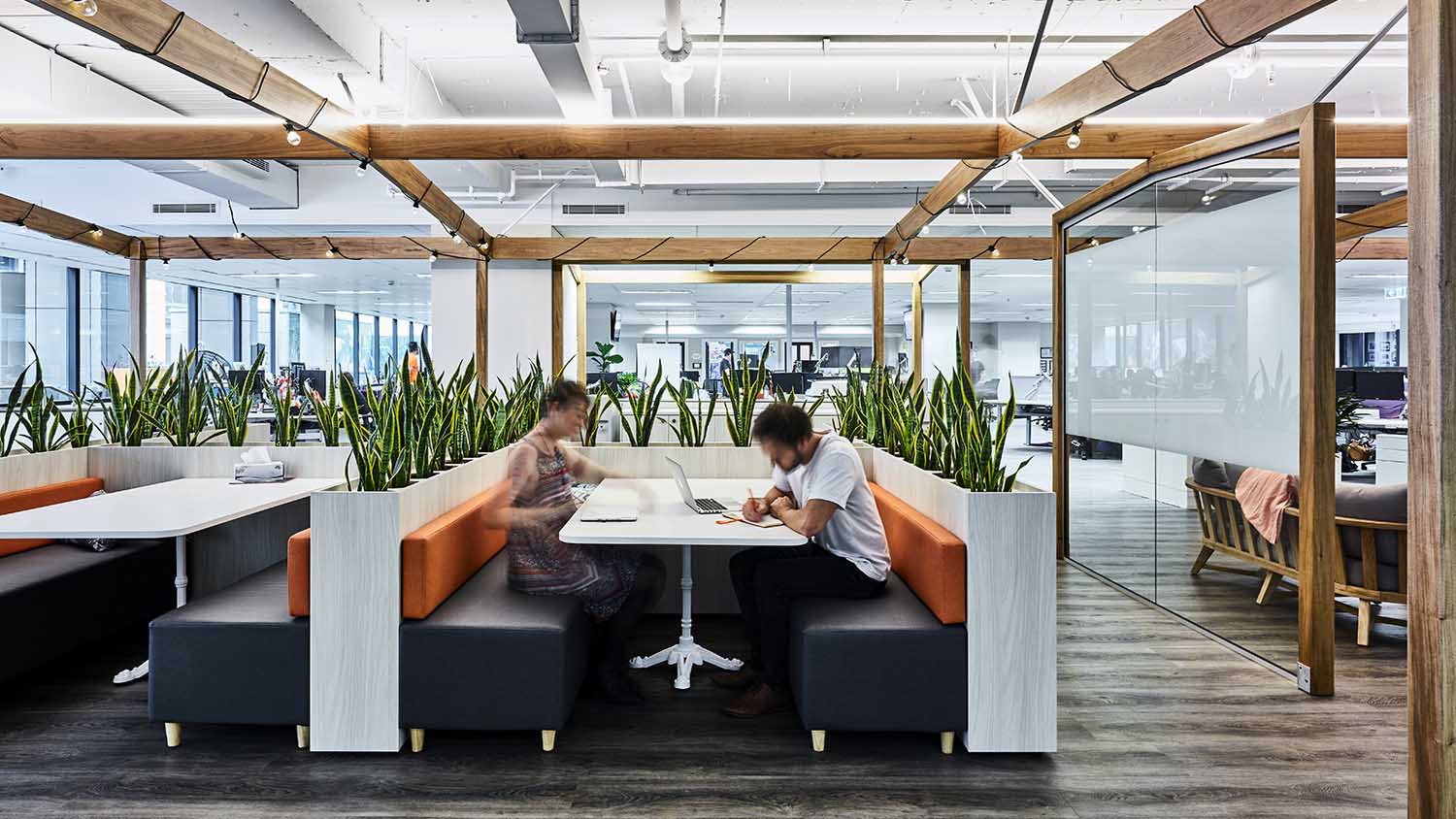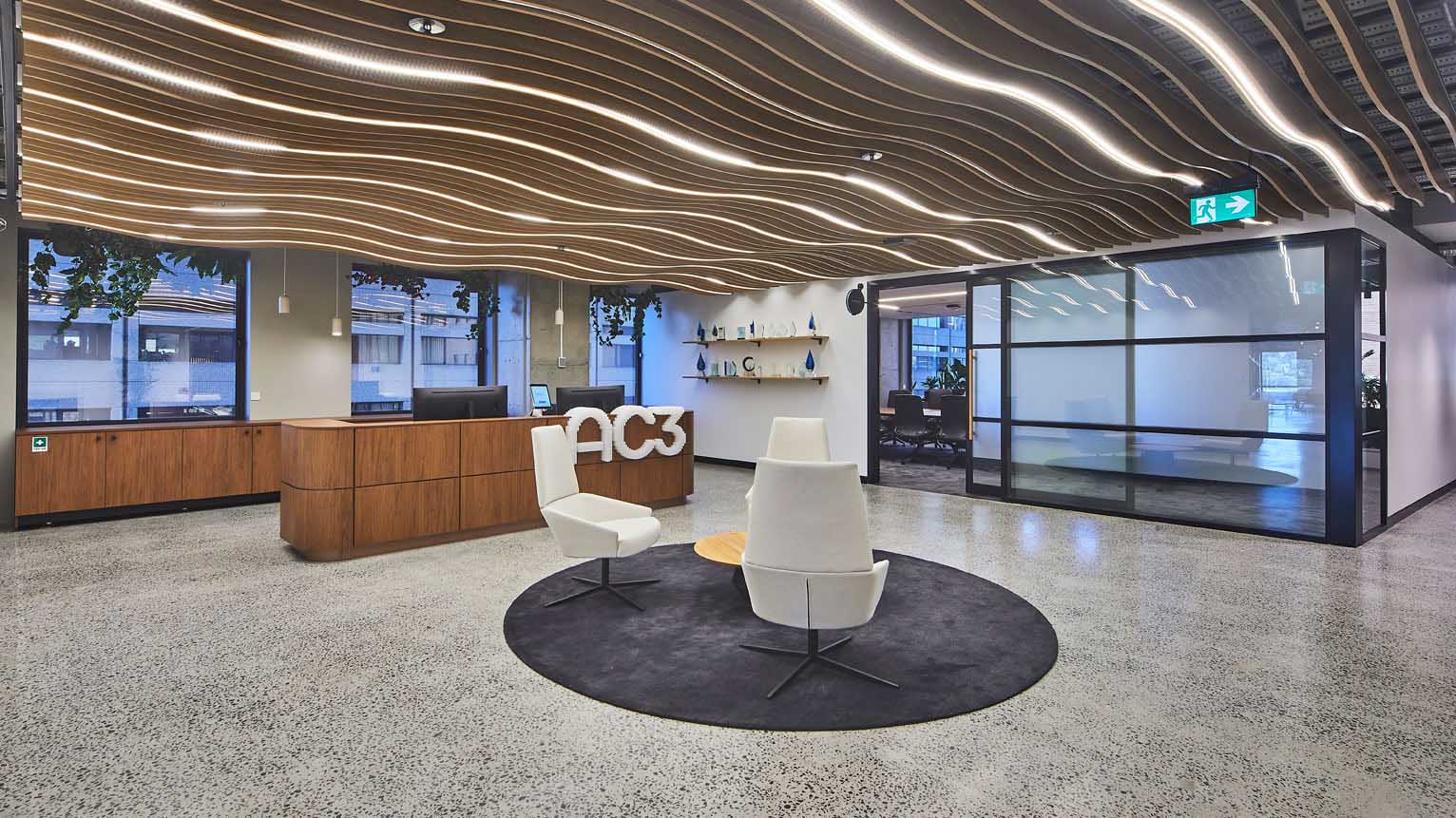Gilchrist Connell
Gilchrist Connell is a leading Australian litigation and disputes firm with particular focus on the...
The project is for a leading Australian private health insurer, based in a brand-new commercial building in the Sydney metropolitan region. They engaged Axiom Workplaces for Strategy, Interior Design and Construction implementation of their new workplace fit out.

The client’s objective was to create a workplace that fostered community and connection. The new space would consolidate several satellite offices and floors. The project had to support agile working, whilst creating an environment that enhanced collaboration and wellness of their employees. Sustainability was also a key value of the company and had to be addressed within the design of the new workplace.
The new space has light-filled district views, and our designers included a strong element of nature within the workplace to connect with the outdoors. This biophilic approach includes planted pebbled gardens throughout the office, complemented with external-style materials such as floor tiling, terracotta breezeblocks, and rattan furniture.
The approach to wellness continues with a range of spaces, including a multipurpose space that could be used for anything from yoga sessions to town hall presentations. This space includes modular furniture that allows for a highly adaptable space. The wellness theme continues with the inclusion of on-site health services, giving employees the opportunity to monitor their own health as well as have spaces in which they can rest and relax.
The large front of house space is fluidly connected to the kitchen and dining area, which encourages social interactions amongst employees. This space was designed to allow for ‘accidental collisions’, proven to increase workplace satisfaction and drive innovation. This is a key tool that was used to bring the employees together who were previously in different offices, creating a strong sense of community.

The agile working requirement is addressed by creating a variety of workspaces. These range from quiet focus areas through to small collaborative zones to support team discussions. Larger training and meeting areas to aid staff development and collaboration were also incorporated into the design.
Sustainability requirements were taken into consideration by using a smaller floorspace that through clever design allows for agile and hybrid working practices by catering for 30% less people on the floor at any one time, thus reducing the overall carbon footprint.
The design also encompasses reuse of existing furniture elements from the client’s previous office, reducing the requirement for new materials, which were sustainably sourced wherever possible. Axiom chose impactful yet sustainably produced carpets from Shaw Contracts Process, Dye Lab and Community range. High quality joinery was created using E0 MDF board from sustainably conscious suppliers.
The overall impact of the new workplace is one that has brought an increased level of collaboration to the organisation, whilst allowing for flexible working amongst its 200+ employees. The inspiring new space has also strengthened the organisation’s talent acquisition and retention strategies in a competitive labour market.
All of this was achieved whilst following sustainable practices, allowing the organisation to focus on the wellbeing of staff members and their journey through the space.

The client’s objective was to create a workplace that fostered community and connection. The new space would consolidate several satellite offices and floors. The project had to support agile working, whilst creating an environment that enhanced collaboration and wellness of their employees. Sustainability was also a key value of the company and had to be addressed within the design of the new workplace.
The new space has light-filled district views, and our designers included a strong element of nature within the workplace to connect with the outdoors. This biophilic approach includes planted pebbled gardens throughout the office, complemented with external-style materials such as floor tiling, terracotta breezeblocks, and rattan furniture.
The approach to wellness continues with a range of spaces, including a multipurpose space that could be used for anything from yoga sessions to town hall presentations. This space includes modular furniture that allows for a highly adaptable space. The wellness theme continues with the inclusion of on-site health services, giving employees the opportunity to monitor their own health as well as have spaces in which they can rest and relax.
The large front of house space is fluidly connected to the kitchen and dining area, which encourages social interactions amongst employees. This space was designed to allow for ‘accidental collisions’, proven to increase workplace satisfaction and drive innovation. This is a key tool that was used to bring the employees together who were previously in different offices, creating a strong sense of community.

The agile working requirement is addressed by creating a variety of workspaces. These range from quiet focus areas through to small collaborative zones to support team discussions. Larger training and meeting areas to aid staff development and collaboration were also incorporated into the design.
Sustainability requirements were taken into consideration by using a smaller floorspace that through clever design allows for agile and hybrid working practices by catering for 30% less people on the floor at any one time, thus reducing the overall carbon footprint.
The design also encompasses reuse of existing furniture elements from the client’s previous office, reducing the requirement for new materials, which were sustainably sourced wherever possible. Axiom chose impactful yet sustainably produced carpets from Shaw Contracts Process, Dye Lab and Community range. High quality joinery was created using E0 MDF board from sustainably conscious suppliers.
The overall impact of the new workplace is one that has brought an increased level of collaboration to the organisation, whilst allowing for flexible working amongst its 200+ employees. The inspiring new space has also strengthened the organisation’s talent acquisition and retention strategies in a competitive labour market.
All of this was achieved whilst following sustainable practices, allowing the organisation to focus on the wellbeing of staff members and their journey through the space.

Gilchrist Connell is a leading Australian litigation and disputes firm with particular focus on the...

hipages is Australia’s number one site for hiring tradies. The company’s vision was to make its...

AC3 is a leading managed services provider, focused on turning technology challenges into real...