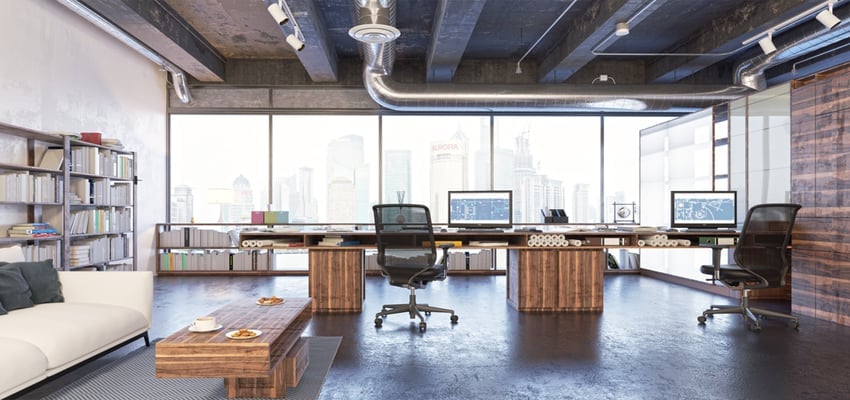Collaborative Workplace Design | The Perfect Office
There’s no use forcing a square peg into a round hole – and the same goes for your workplace.
Different people have different ways of working. This can be influenced by the era in which they were born (multigenerational workplaces), ethnicity, gender, personality, and a myriad of other factors. You might not understand why a certain employee works in a certain way but – if you want their best performance to enhance your office productivity – you need to respect these differences and accommodate them in your workspace design.
Think of it like this: Would you expect an introvert to work well when positioned in the middle of a noisy, open-plan office? How could a person accustomed to freelancing and choosing their own work times excel when inflexible hours are imposed on them? Why would you put a finance team or other employees requiring intense concentration in areas near the kitchen or meeting rooms?
Different people in your dream team have different ways of working. Don't force a square peg into a round hole. #axiomworkplaces Click To TweetBefore you give even a moment’s thought to the design of your office, you need to first survey the personalities populating your space, as well as the personality types you wish to attract. Only then will you be equipped with the necessary insights to create a desirable workplace for your dream team.
Taking the personality test
There are several online testing tools that you can use to determine the personality types in your office space. One of the more popular methods is the Myers-Briggs Type Indicator® (MBTI®) assessment, which defines 16 personality types based on preferences, differences and interactions in how individuals use their perception and judgement.
Of course, these are broad categories that don’t necessarily consider the many unique nuances of people. However, personality profiling can still be extremely helpful in providing evidence of how your office workspace design may be tailored to reality, rather than fantasy to best suit those in management.
If you are engaging a workplace transformation partner in your office space planning, this partner should assess the personality types in your office as part of their workplace strategy process and, consequently, create the corresponding design scheme. Once the personality profile of your office has been determined, you can then concentrate on creating the zones and workplace connectivity to meet your company’s unique culture and bring out its best.
Workplace designs tend to cater for extroverts, with an emphasis on interaction and collaboration. This is reflective of extroverts having the voices most likely to be heard. Typically, however, introverts are the majority personality type in any office – and catering for introverts may be particularly relevant in your workspace. Here are some useful behaviours to consider when working with introverts and extroverts.
How to care for introverts
- Respect their need for privacy
- Let them observe first in new situations
- Give them time to think – don’t demand instant answers or interrupt them
- Provide advance notice of any planned changes
- Give them 15 minute warnings to finish what they are doing
- Be mindful not to embarrass them in public
- Teach them new skills or reprimand them privately
- Enable them to find one best friend that has similar interests and abilities
- Don’t push them to make lots of friends
- Respect their introversion – don’t try to turn them into extroverts
How to care for extroverts
- Respect their independence
- Compliment them in the company of others
- Accept and encourage their enthusiasm
- Allow them to explore and talk things out
- Thoughtfully surprise them
- Understand when they are busy
- Let them dive in
- Offer them options
- Make physical and verbal gestures of affection
- Let them shine
Getting into the zones
One way of caring for both introverts and extroverts is to consider the way they will work in your workplace design across three main area types – collaborative, quiet and social.
-
Collaborative
Areas that encourage conversation, interaction and creative brainstorming. These are meeting rooms or break-out areas, what would previously have been known as ‘the board room’.
-
Quiet
Areas that are more intimate and removed from the main thoroughfare of the workspace so their inhabitants can concentrate without distraction. This is typically a private office or enclosed pod.
-
Social
Areas that are designed for ‘time out’ and relaxing, as defined from the work zones.
While extroverts may be suited to collaborative and social zones, there will be times when introverts will benefit from interaction with others and extroverts will need the space to concentrate without distraction. Consequently, no personality type should be ‘locked’ into a specific zone but instead have the option to move around the entire workspace across the course of any given day.
For example, you might have full-time employees who are in the office eight hours a day but not always performing desk functions. They may choose to go to a quiet room to write a report for two hours, and then they might seek out a collaborative setting for a change of pace.
Who are your dream team? How do they like to work? What do you need to do to bring out the best in them? The design of your workspace is so integral to attracting and retaining talent that it could be the difference between success and failure. Considered design shows that you respect your people.
Axiom Workplaces takes the time to know you – and your dream team – to create the perfect office fitout.





